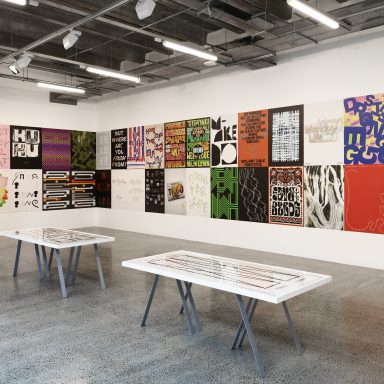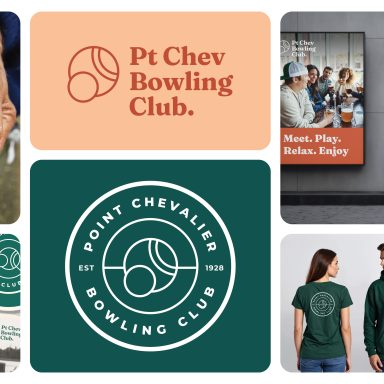5 minutes with Jarrad Caine, Senior Wayfinding Designer at Jasmax
Design Assembly loves to profile the breadth and depth of design practice in Aotearoa. For September, in line with the Spring Conversations events, we’re putting a highlight on Placemaking & Design.
This week we’ve shared an interview with Jarrad Caine, Senior Wayfinding Designer at Jasmax, who discusses how intuitive design and a people-centric approach to wayfinding is key to enhancing the experience of a space.
This article was originally written and published on Jasmax.
What is wayfinding, and how is it used in complex projects?
Wayfinding is the process of acquiring information from the environment to orient and navigate through a physical space. It’s the cognitive component of navigation and involves the interpretation of cues to determine a location, decide on and monitor a route, and finally, recognise the destination. There’s a common misconception that wayfinding is simply signage, but it’s much more than that. Great wayfinding considers the arrangement, sequencing, and logical articulation of spaces, as well as the unique needs, behaviours, and cognitive processes of all potential users. Designing wayfinding systems can combine many disciplines, from behavioural psychology to product design, graphic design, interior design and even engineering.
Intuitive wayfinding is essential for creating user-friendly, legible, and accessible environments that accommodate diverse abilities and needs. It’s particularly important in complex and stressful spaces, such as hospitals, airport terminals or railway stations, where people often experience heightened frustration or anxiety in finding their way. Ineffective wayfinding can result in additional infrastructure and operational costs, decreased staff productivity, and elevated visitor stress and anxiety. Its critical to get it right!
For example, a wayfinding audit of The Austin Hospital in Melbourne by ID/Lab showed that clinical staff spent $2.2 million in time annually giving directions to visitors. After implementing only 60% of wayfinding recommendations, they are now saving $650,000 per year and have 70% fewer complaints.
Why is it necessary to consider wayfinding early in the design of a new building or interior fitout?
Working closely with key stakeholders and other design disciplines allows wayfinding to seamlessly integrate into a project to ensure better outcomes and experiences. When possible, early consideration of wayfinding strategies provides for adjustments to be made to architecture, such as improved space planning to optimise the flow of people and minimise congestion or bottlenecks. Wayfinding can even contribute to more efficient space utilisation and a smoother end-user journey.
Designing wayfinding systems means advocating for the end user. Accessibility, safety, access, flow, and the optimisation of spaces can all be enhanced through empathetic wayfinding systems. These considerations often influence design outcomes, supporting the users’ experience of space.
The overall design can incorporate architectural aesthetics and graphic elements into signage and wayfinding cues, enhancing the visual coherence of the space and reinforcing the identity of the environment. This integrated approach also allows for future adaptability. Considering potential future changes and growth within the space, flexible wayfinding systems can adapt to accommodate updates to the building layout or use.
How did you become a wayfinding designer? And what do you find most exciting about the intersection of wayfinding and architecture?
While living in Calgary, Canada, I found work with Cygnus Design Group, a local wayfinding and signage studio. My role as graphic designer transitioned into designing physical objects, such as signage, placemaking, and public furniture. While learning about materiality, manufacturing methods, and producing logical information systems, I became fascinated with the art of information design.
The problem-solving aspect of turning a complex space into an intuitive experience is what excites me about wayfinding design. While working with project teams in the early stages of a design concept, I advocate for the end-user and implement navigational considerations, including clear sightlines, areas of differing character, landmarks, well-structured pathways, allowance for information at decision points and logical space planning. When embedded into the design, these considerations ensure we provide the best possible design for our clients.




